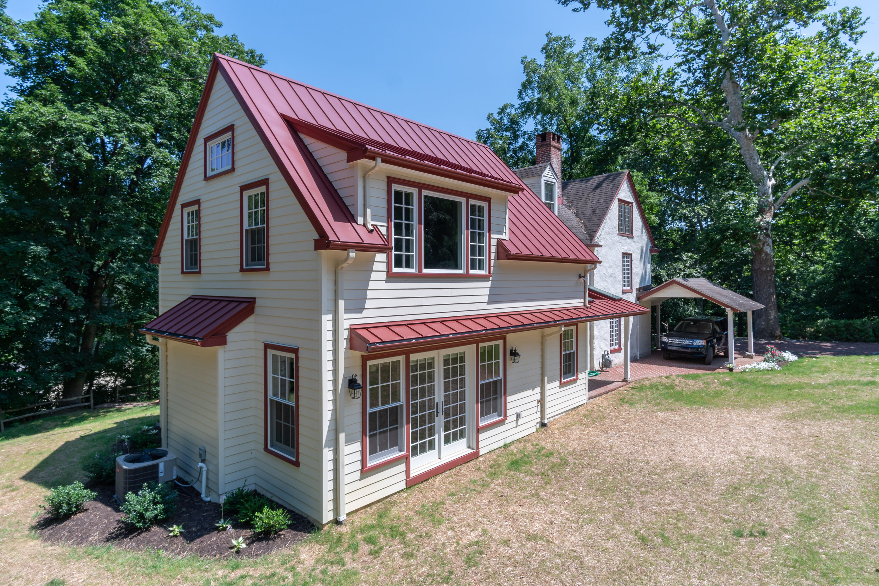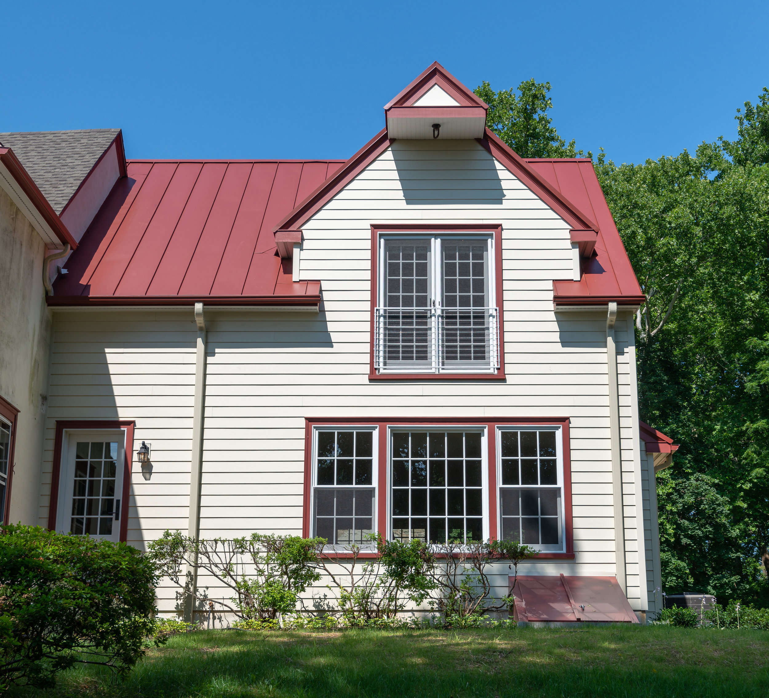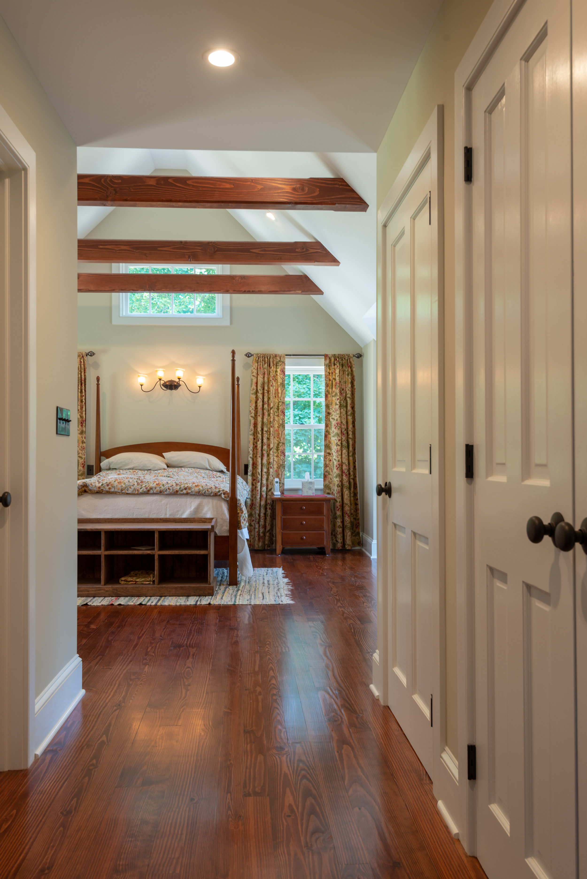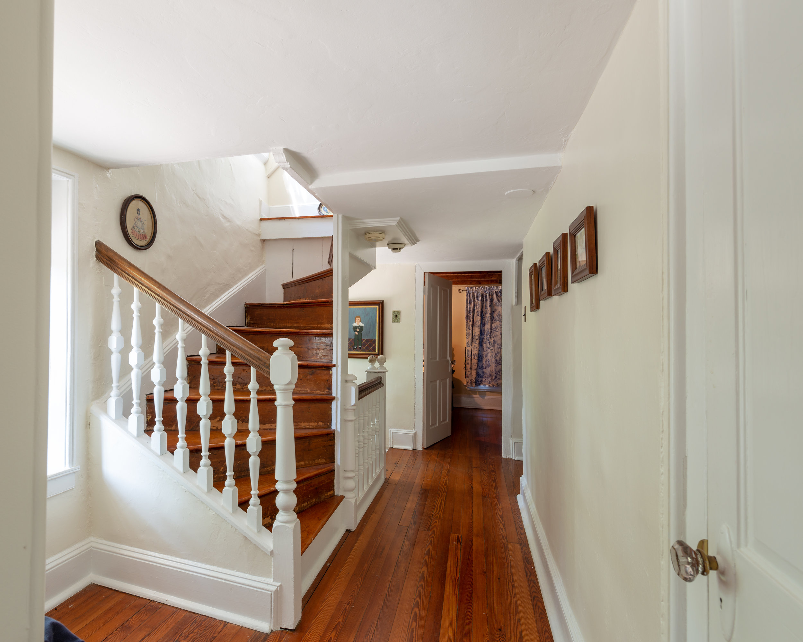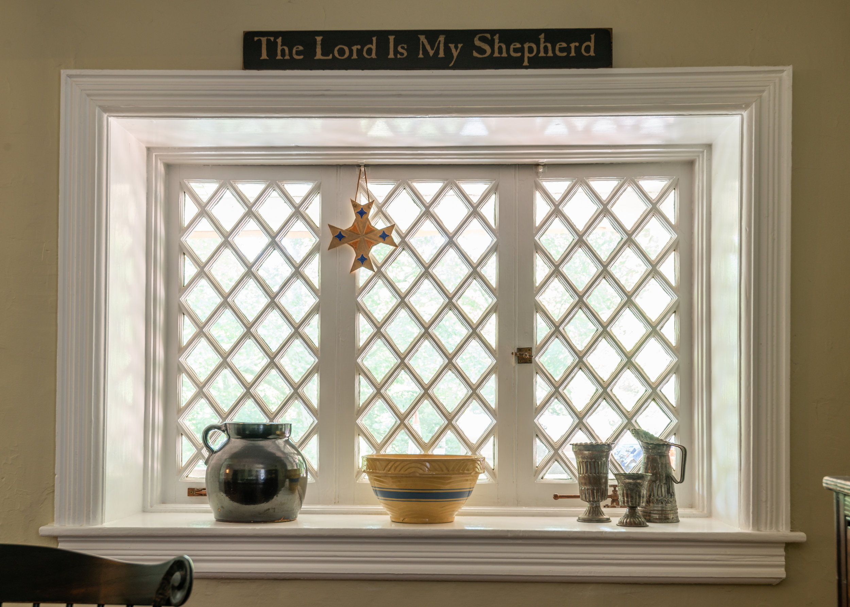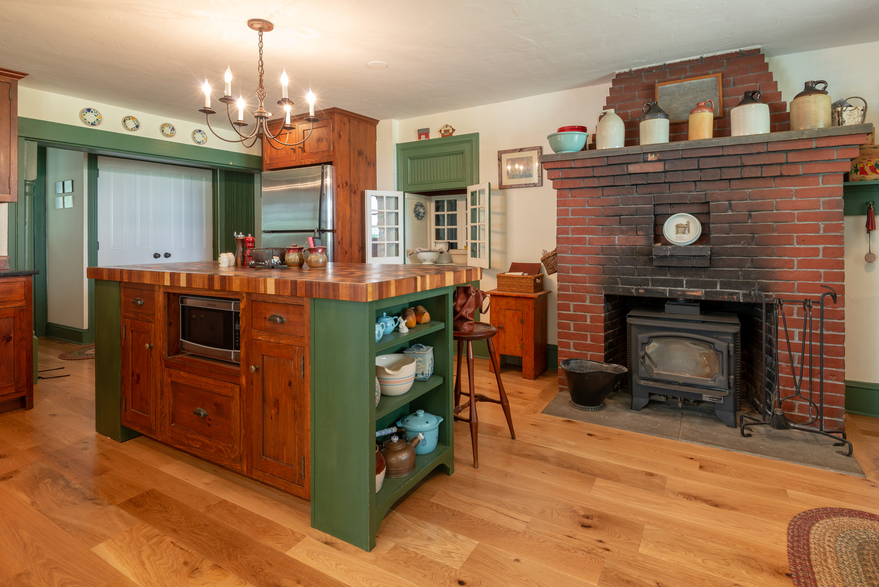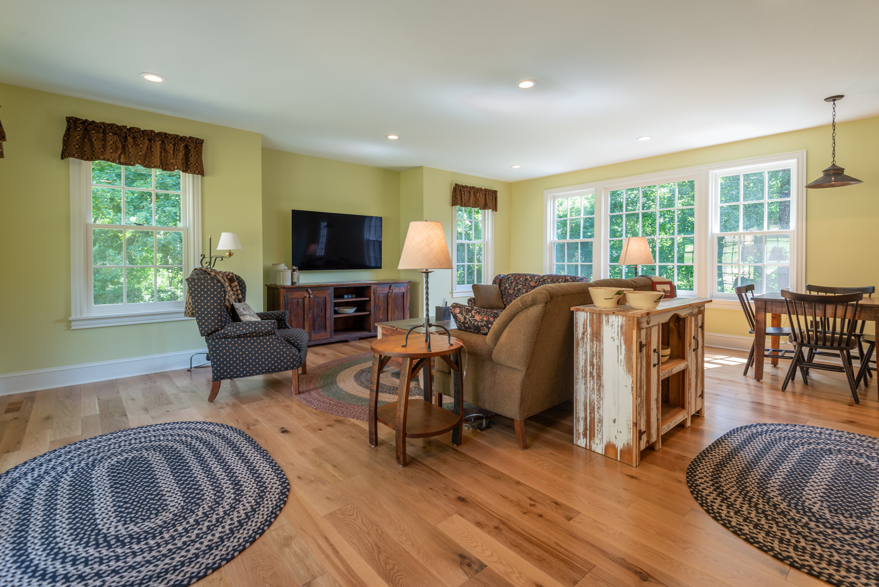PROJECT DESCRIPTION
-please scroll to view project -
To say that this is a home with a history is a understatement! Originally built in the eighteenth century, the house has small rooms, stone walls over 16 inches thick and ceiling of no more than six and half feet tall. Despite its historical charm and setting, the present-day homeowners wished to create a larger, more open space for social and family gatherings. To meet this challenge, we located the new addition at the back of the house and designed a large family room with a expansive opening to the endearing kitchen. Normal height ceilings were achieved by stepping down the ground floor of the new family room and raising the 2nd floor of the new master bedroom above. The ceiling of the new master bedroom has vaulted ceilings and windows on three sides. The homeowners are very happy to have a new space with lots of room and light along with the energy efficiency of modern day construction but also with the charm and detailing of the original eighteenth century home.
Architecture: Baker Posey Design LLC


